Casa Hills @ Dallas West - Apartment Living in Dallas, TX
About
Welcome to Casa Hills @ Dallas West
4101 S Cockrell Hill Road Dallas, TX 75236P: (469) 771-1491 TTY: 711
Office Hours
Monday through Friday: 10:00 AM to 5:00 PM. Saturday: By Appointment Only. Sunday: Closed.
Casa Hills @ Dallas West apartments pampers our residents daily. Our two laundry care centers make daily tasks a breeze, or you can unwind at the pool with a sun deck. Let your furry friends romp and play at our pet park. Call today and make our Dallas, TX, apartment community the new home you'll never want to leave!
Our pet-friendly one and two bedroom apartments for rent are designed for the utmost convenience and style. You will love the sleek black accent subway tile in your kitchen and the chic hardwood floors. Walk-in closets are perfect for storing your gorgeous wardrobe, and the spacious living rooms are perfect for spending time with loved ones or entertaining guests. Browse our floor plans page for an even more extensive list of amenities in your future abode.
An apartment community surrounded by beautiful views and fantastic amenities is what you will find at Casa Hills @ Dallas West apartments in Dallas, Texas! Welcome to a place where comfort meets vibrancy, creating an excellent combination to suit any lifestyle. Relax, knowing everything you need or desire is minutes away. With easy access to bus stops, loop 12, Interstate 20, and Highway 67, daily commutes will be a cinch.
Click Here to View Our Current Special!Floor Plans
1 Bedroom Floor Plan
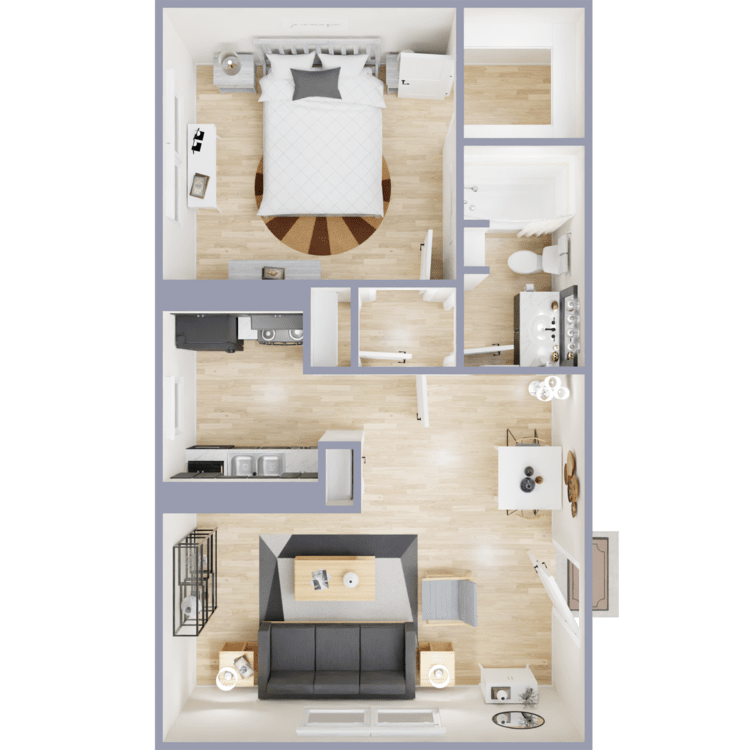
A1U - Upgraded
Details
- Beds: 1 Bedroom
- Baths: 1
- Square Feet: 510
- Rent: Starting at $995
- Deposit: Call for details.
Floor Plan Amenities
- Black Accent Subway Tile in Kitchen
- Hardwood Floors
- New Appliances
- New Cabinetry in Kitchen and Bath *
- New Carpet in Bedrooms *
- Newly Renovated Apartments Available
- Spacious Living Room
- Upgraded Fixtures *
- Upgraded Lighting
- Walk-In Closets
- Window Treatments
* In Select Apartment Homes
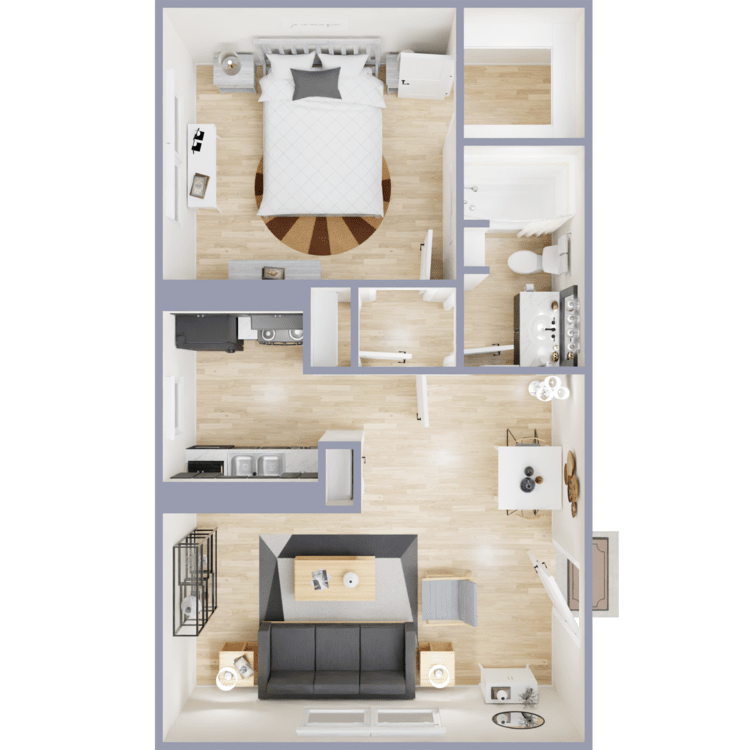
A2U - Upgraded
Details
- Beds: 1 Bedroom
- Baths: 1
- Square Feet: 532
- Rent: Starting at $1015
- Deposit: Call for details.
Floor Plan Amenities
- Black Accent Subway Tile in Kitchen
- Hardwood Floors
- New Appliances
- New Cabinetry in Kitchen and Bath *
- New Carpet in Bedrooms *
- Newly Renovated Apartments Available
- Spacious Living Room
- Upgraded Fixtures *
- Upgraded Lighting
- Walk-In Closets
- Window Treatments
* In Select Apartment Homes
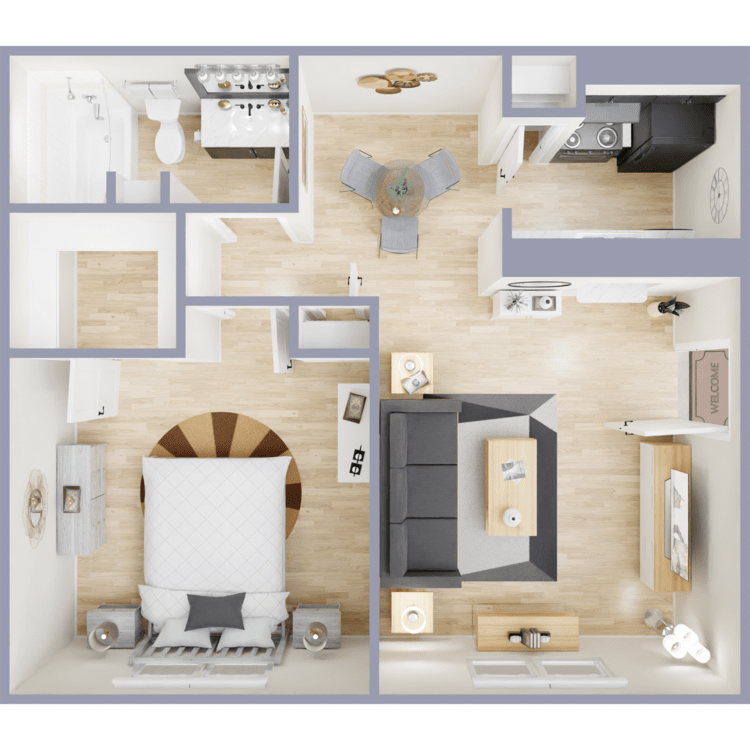
A3U - Upgraded
Details
- Beds: 1 Bedroom
- Baths: 1
- Square Feet: 606
- Rent: Starting at $1065
- Deposit: Call for details.
Floor Plan Amenities
- Black Accent Subway Tile in Kitchen
- Hardwood Floors
- New Appliances
- New Cabinetry in Kitchen and Bath *
- New Carpet in Bedrooms *
- Newly Renovated Apartments Available
- Spacious Living Room
- Upgraded Fixtures *
- Upgraded Lighting
- Walk-In Closets
- Window Treatments
* In Select Apartment Homes
Floor Plan Photos
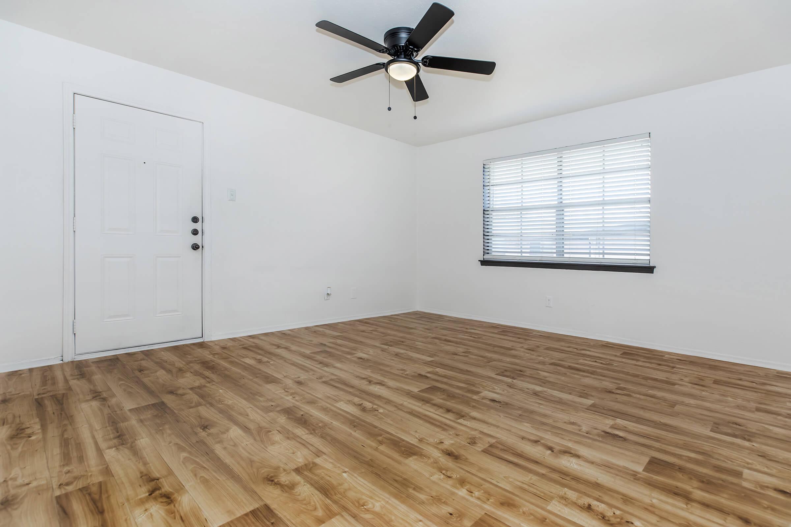
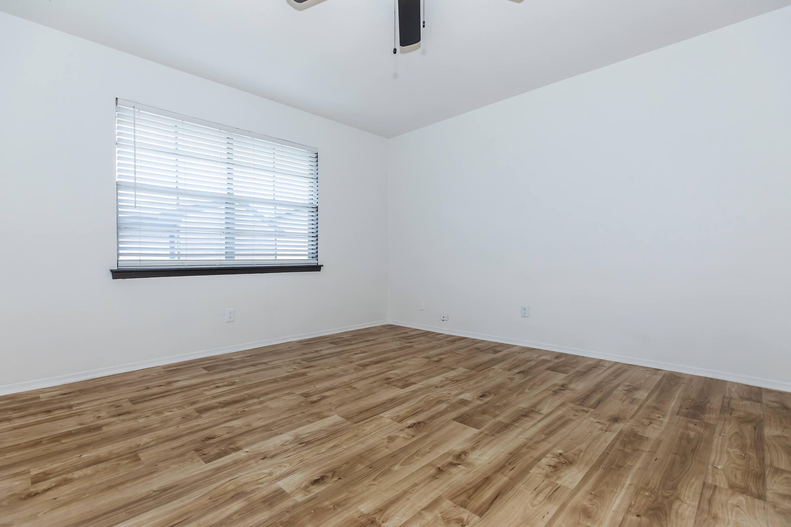
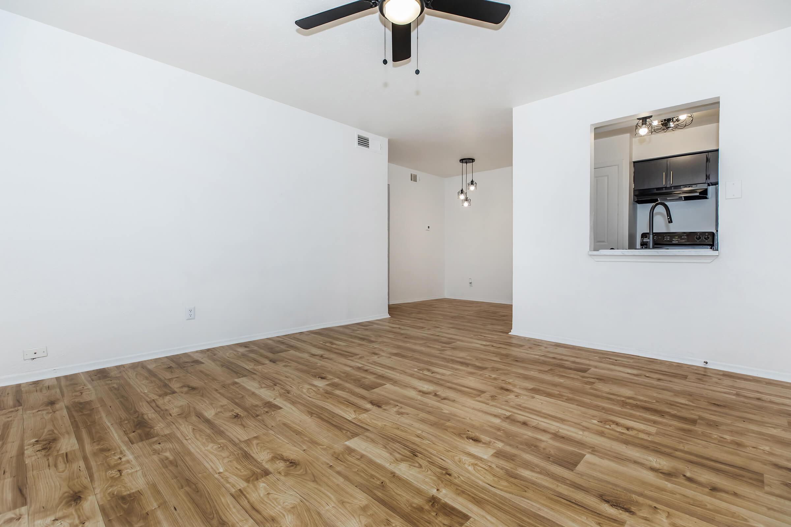
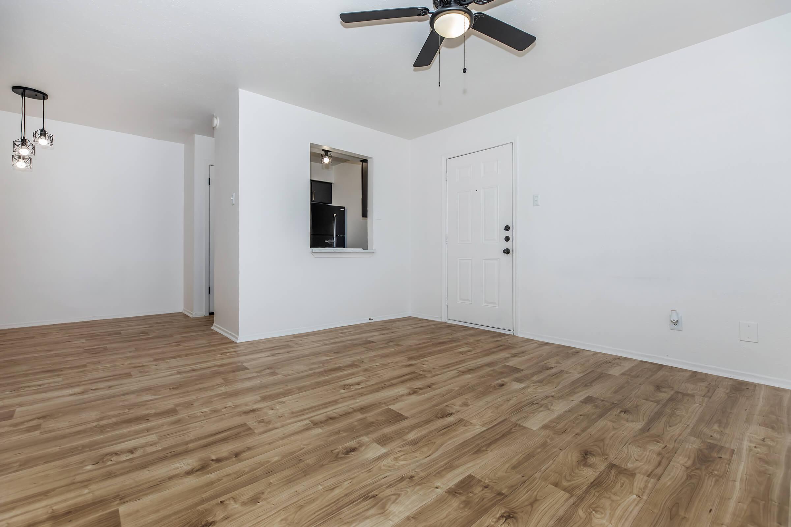
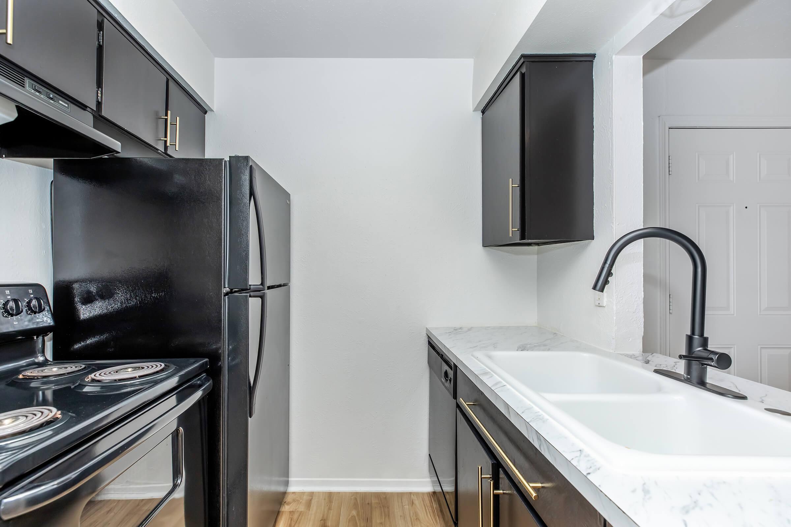
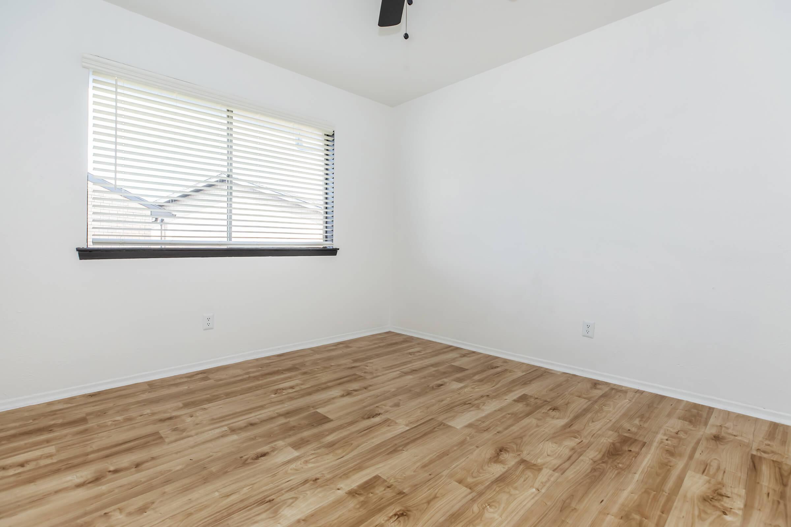
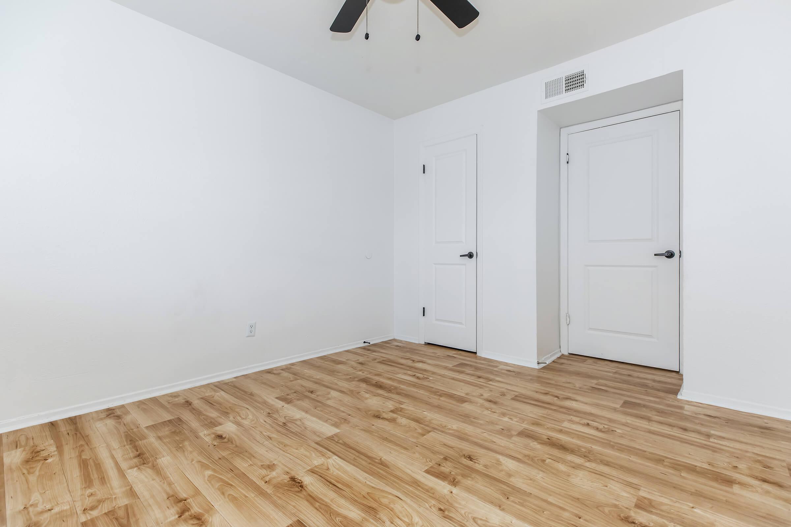
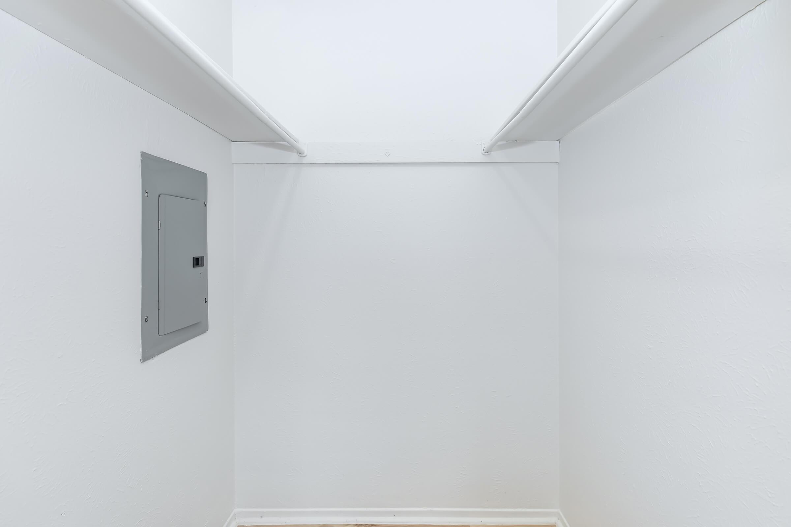
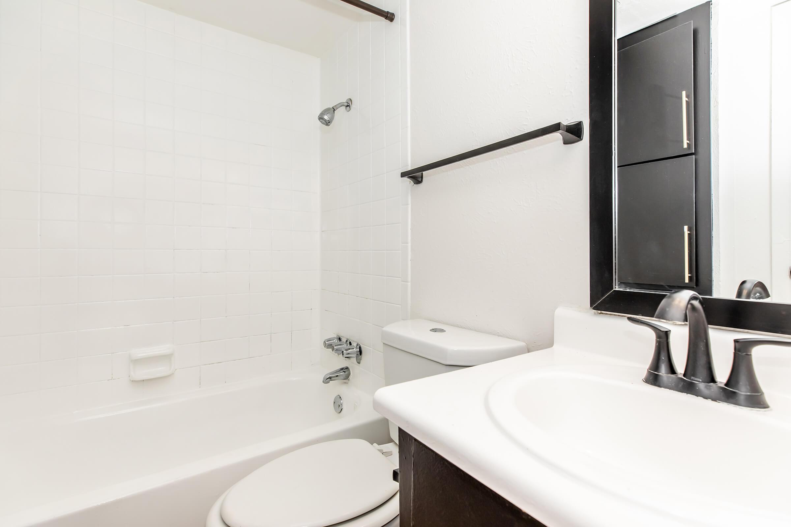
2 Bedroom Floor Plan
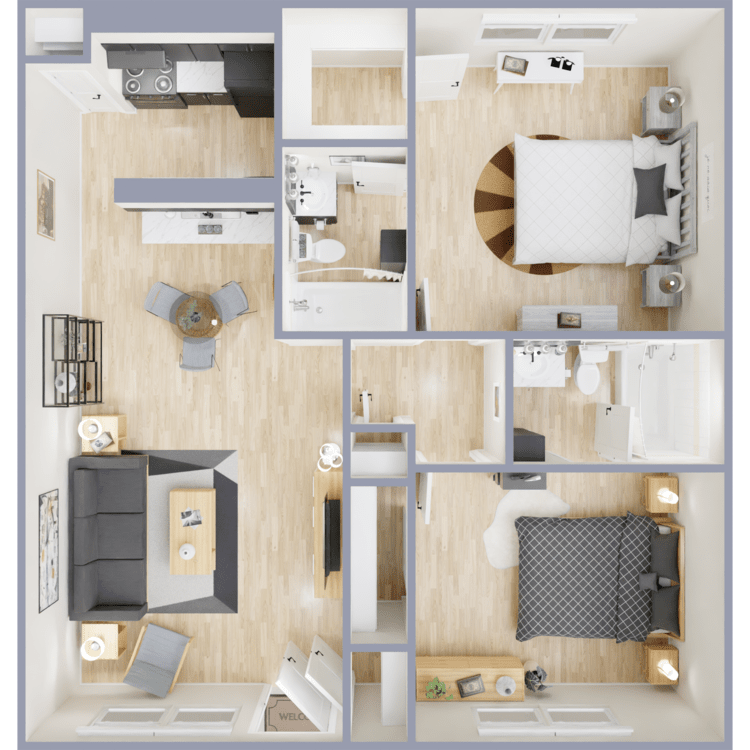
B1U - Upgraded
Details
- Beds: 2 Bedrooms
- Baths: 2
- Square Feet: 810
- Rent: Starting at $1199
- Deposit: Call for details.
Floor Plan Amenities
- Black Accent Subway Tile in Kitchen
- Hardwood Floors
- New Appliances
- New Cabinetry in Kitchen and Bath *
- New Carpet in Bedrooms *
- Newly Renovated Apartments Available
- Spacious Living Room
- Upgraded Fixtures *
- Upgraded Lighting
- Walk-In Closets
- Window Treatments
* In Select Apartment Homes
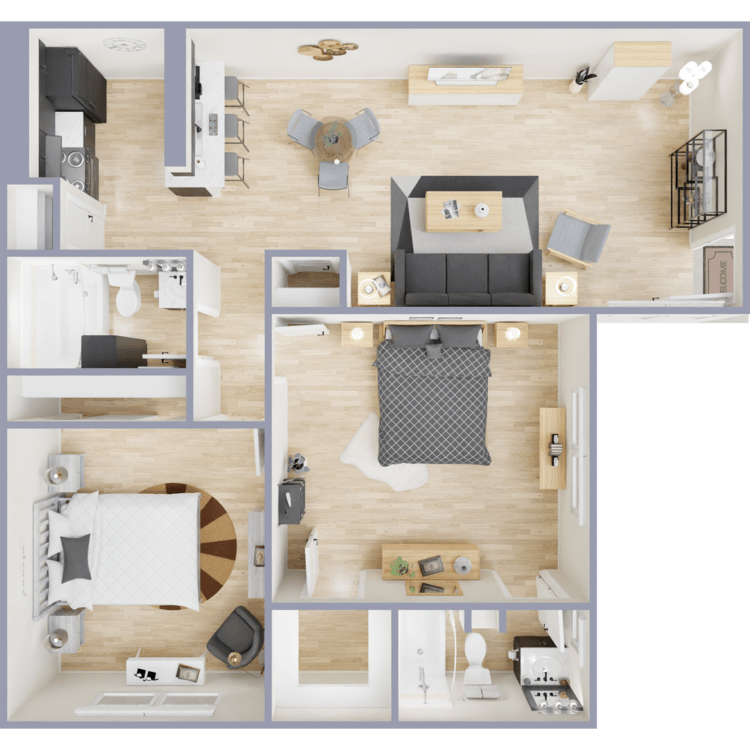
B2U - Upgraded
Details
- Beds: 2 Bedrooms
- Baths: 2
- Square Feet: 891
- Rent: Starting at $1395
- Deposit: Call for details.
Floor Plan Amenities
- Black Accent Subway Tile in Kitchen
- Hardwood Floors
- New Appliances
- New Cabinetry in Kitchen and Bath *
- New Carpet in Bedrooms *
- Newly Renovated Apartments Available
- Spacious Living Room
- Upgraded Fixtures *
- Upgraded Lighting
- Walk-In Closets
- Window Treatments
* In Select Apartment Homes
Show Unit Location
Select a floor plan or bedroom count to view those units on the overhead view on the site map. If you need assistance finding a unit in a specific location please call us at (469) 771-1491 TTY: 711.
Amenities
Explore what your community has to offer
Community Amenities
- Grill Station
- Laundry Facilities
- Pet Park
- Pool with Sun Deck
- State-Of-The-Art Fitness Center
Apartment Features
- Black Accent Subway Tile in Kitchen
- Hardwood Floors
- New Appliances
- New Cabinetry in Kitchen and Bath*
- New Carpet in Bedrooms*
- Newly Renovated Apartments Available
- Spacious Living Room
- Upgraded Fixtures*
- Upgraded Lighting
- Walk-In Closets
- Window Treatments
* In Select Apartment Homes
Pet Policy
Pets Welcome Upon Approval. Please call for details. Pet Amenities: Pet Park
Photos
Amenities
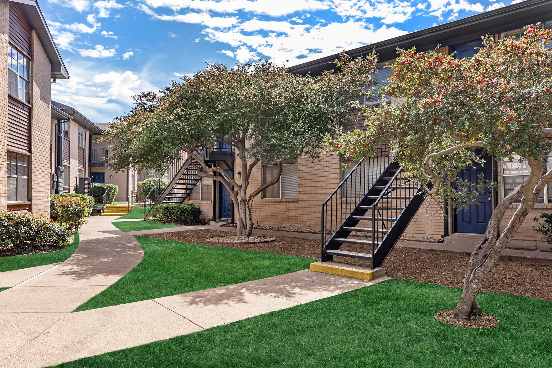
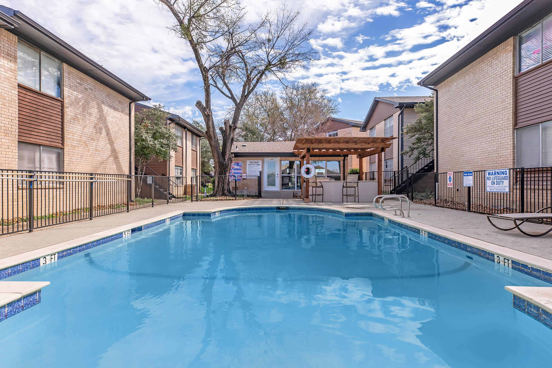
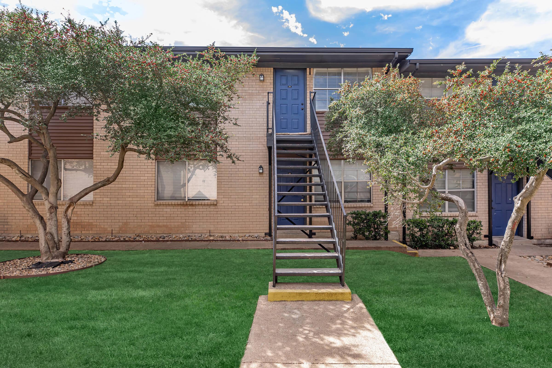
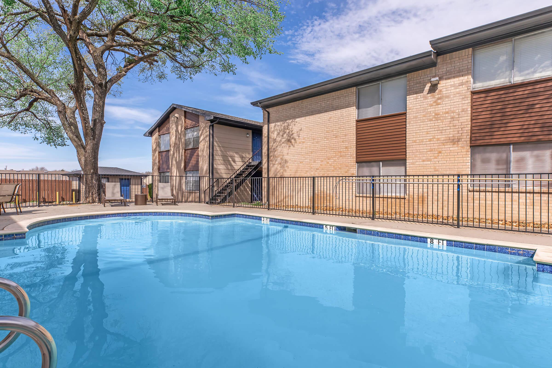
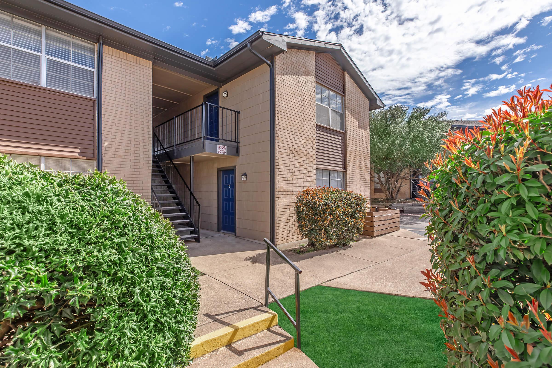
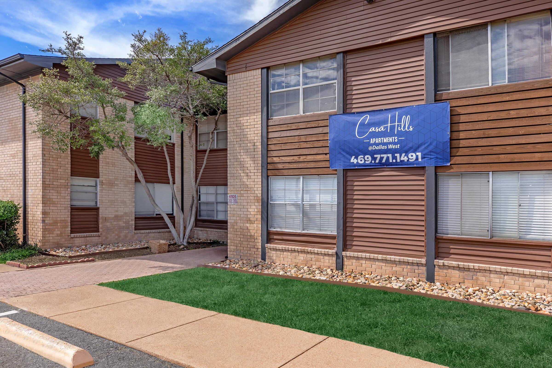
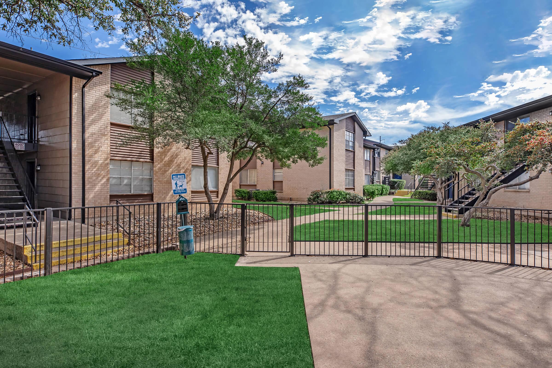
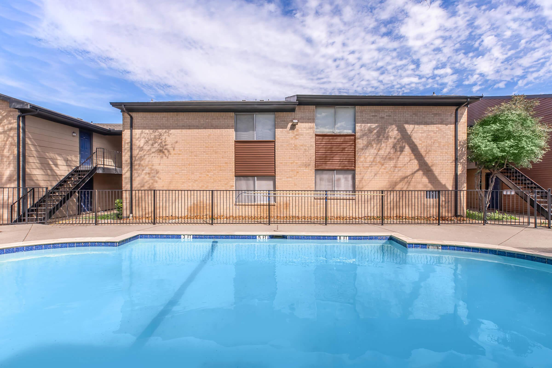
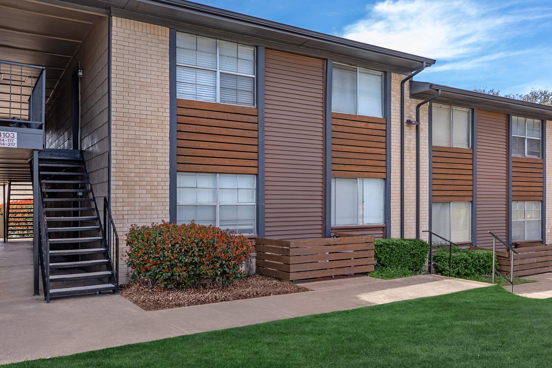
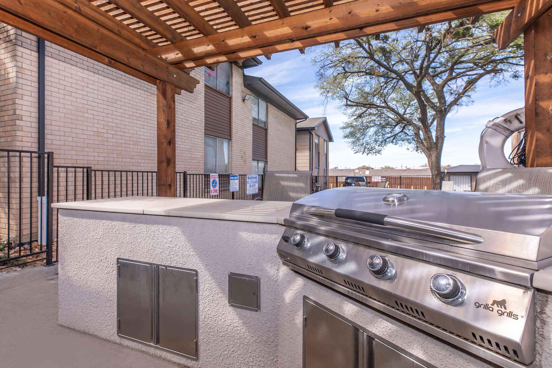
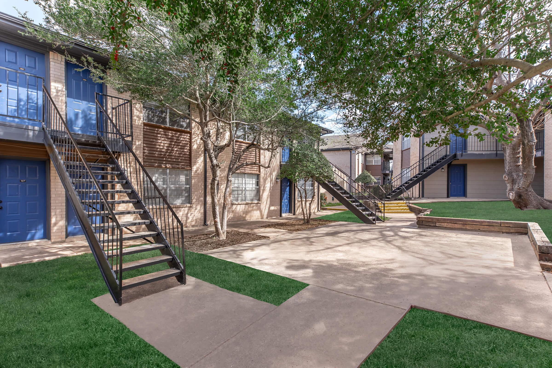
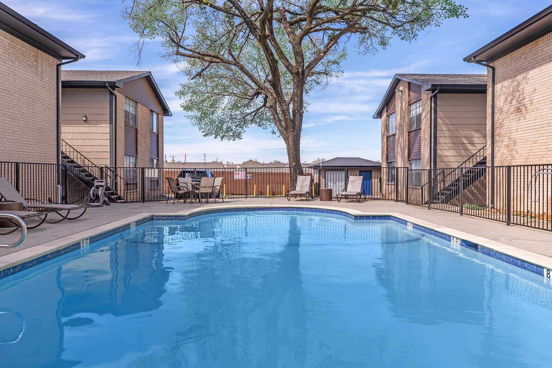
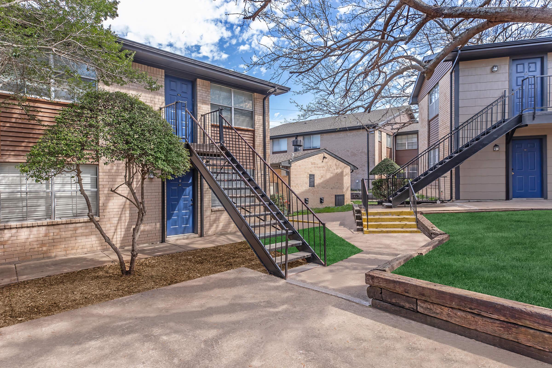
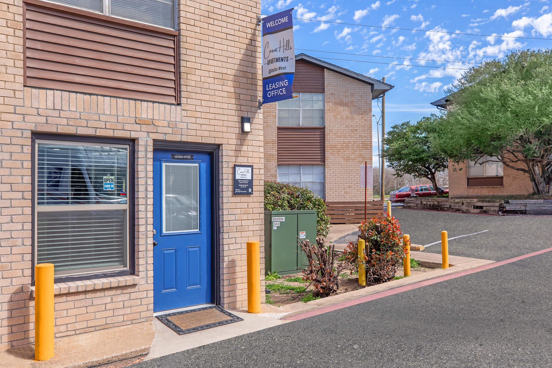
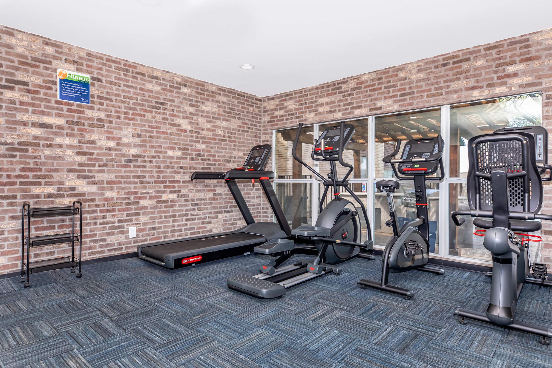
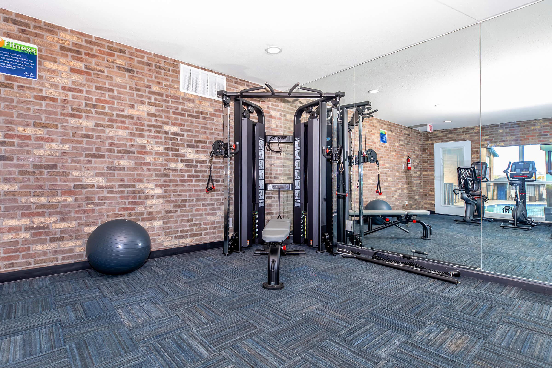
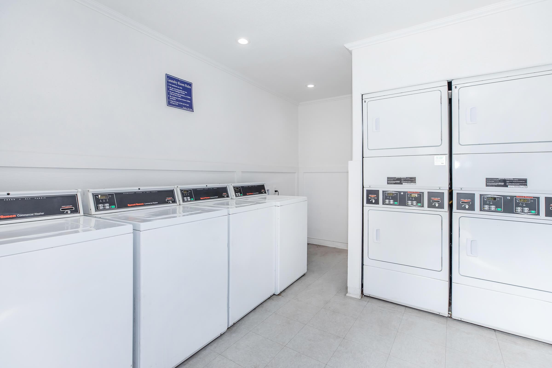
A3U - Upgraded









Neighborhood
Points of Interest
Casa Hills @ Dallas West
Located 4101 S Cockrell Hill Road Dallas, TX 75236Amusement Park
Bank
Elementary School
Entertainment
Fitness Center
Grocery Store
High School
Middle School
Park
Post Office
Preschool
Restaurant
Salons
Shopping
University
Contact Us
Come in
and say hi
4101 S Cockrell Hill Road
Dallas,
TX
75236
Phone Number:
(469) 771-1491
TTY: 711
Office Hours
Monday through Friday: 10:00 AM to 5:00 PM. Saturday: By Appointment Only. Sunday: Closed.